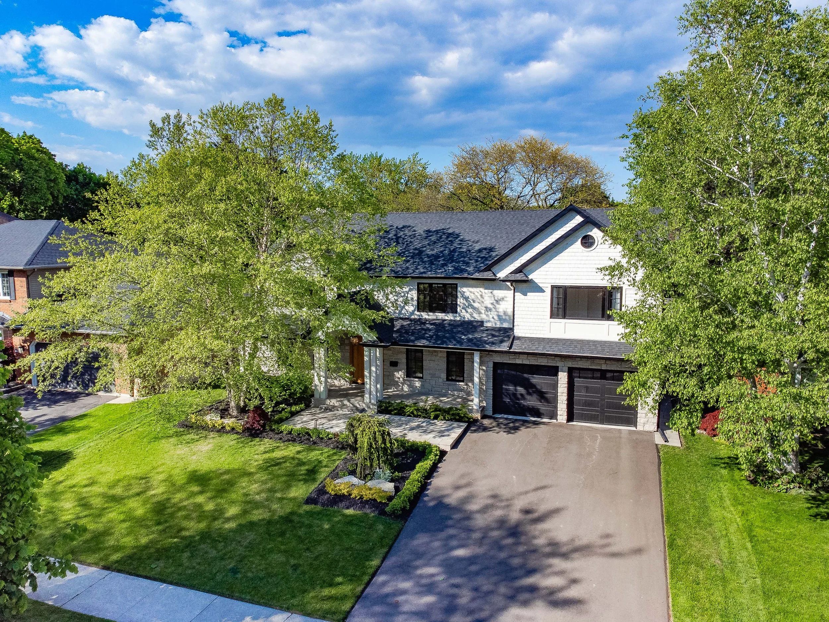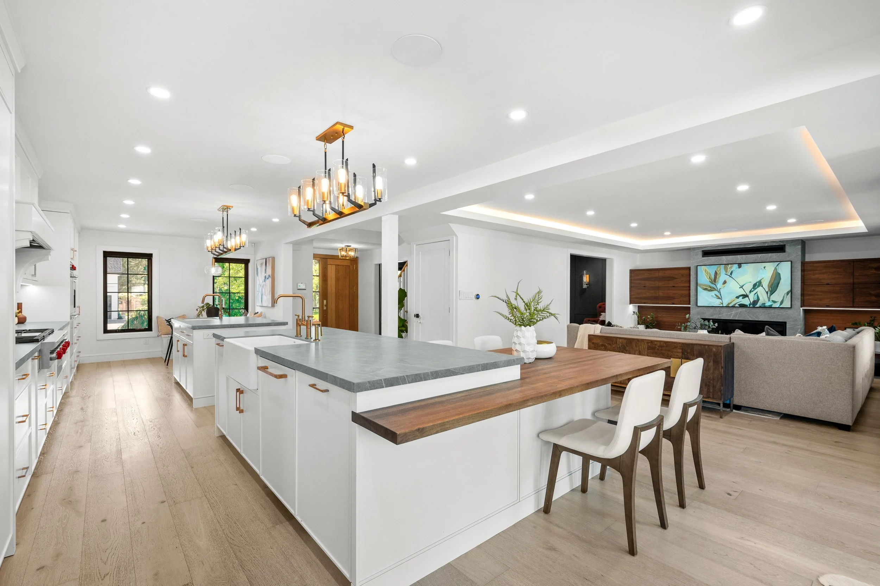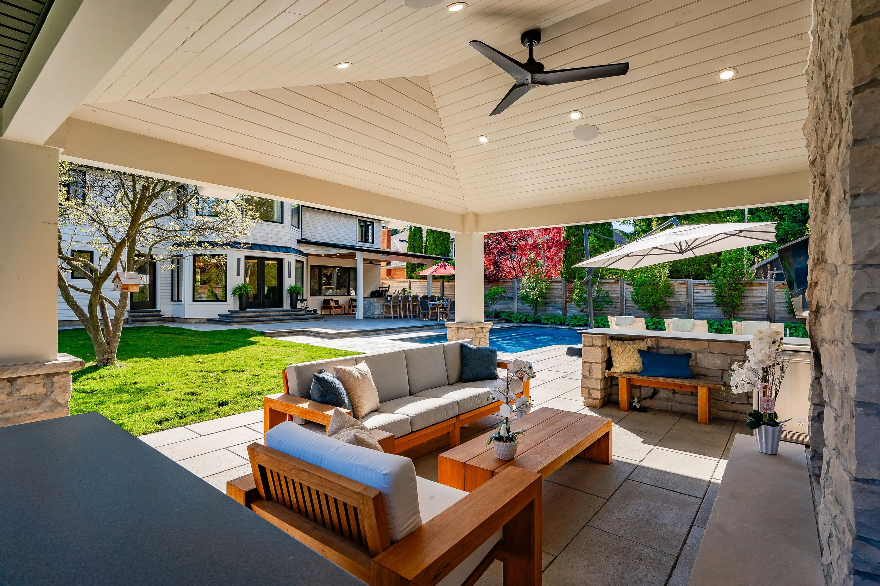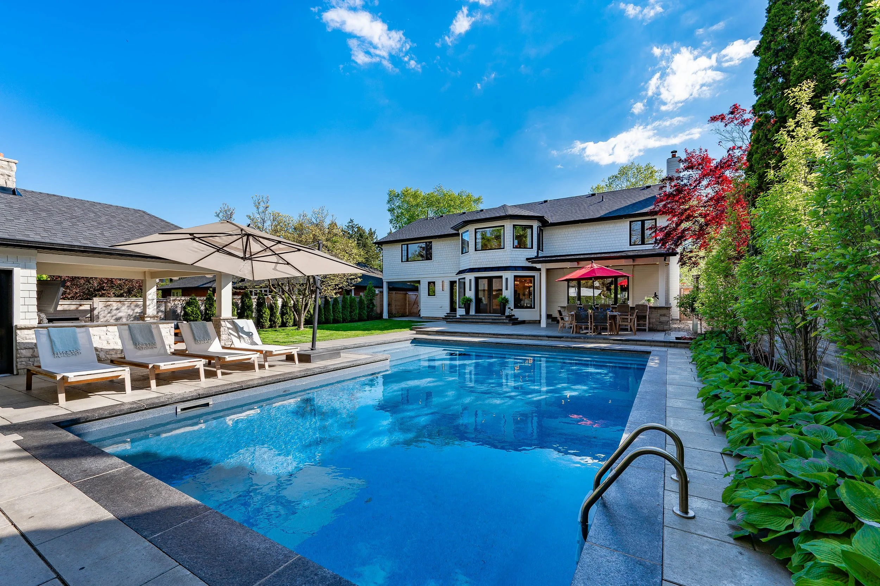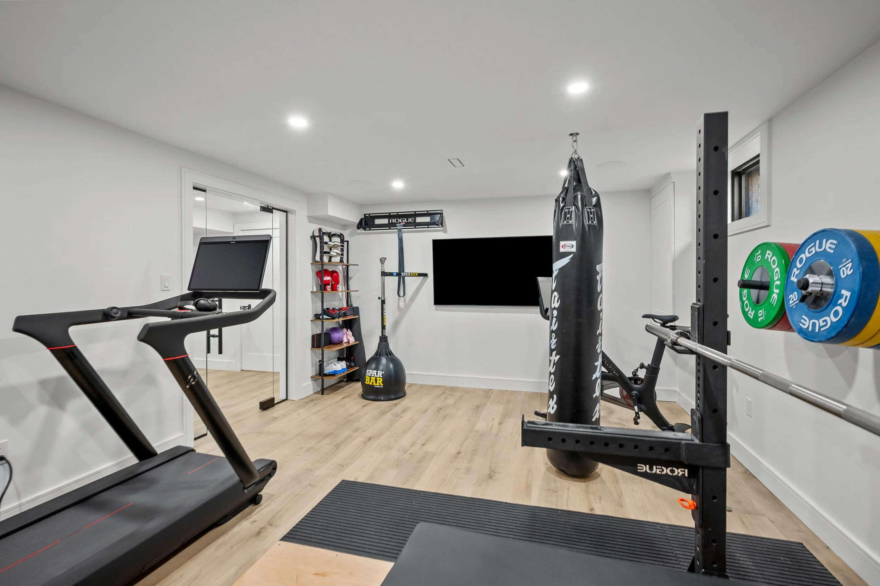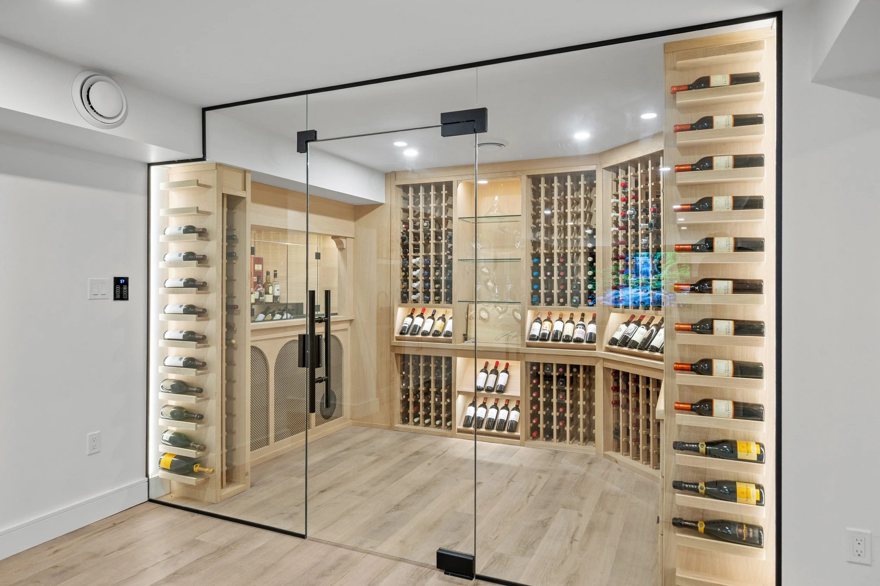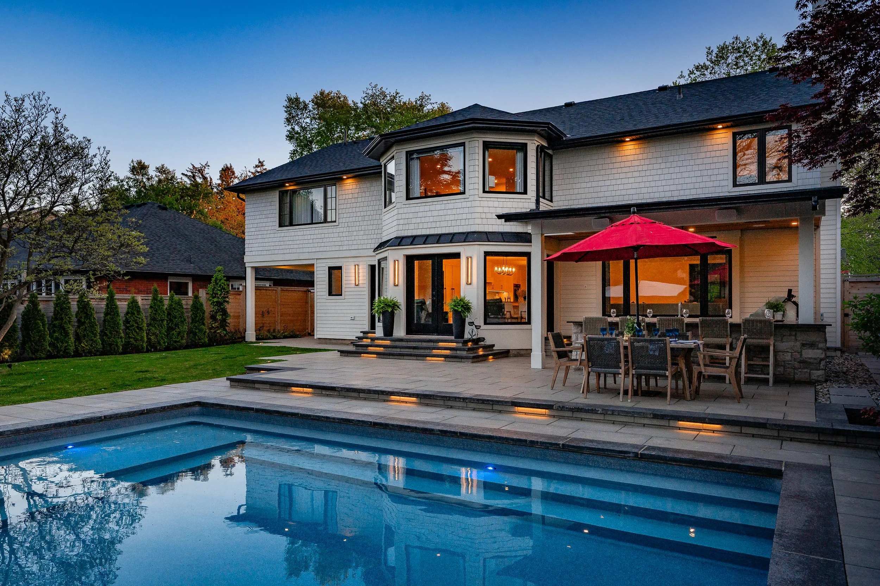South Burlington's Custom Standout
Tucked into one of South Burlington’s most exclusive pockets, 357 Belvenia Road isn’t just another luxury listing — it’s a masterclass in architectural intention, design execution, and lifestyle curation. Situated on a tree-lined street in the coveted Tuck and Nelson school district — with Nelson High School just steps away — this home tells a story from the moment you walk through the front door.
First Impressions
Custom-built and fully renovated inside and out in the past two years, the exterior sets the tone immediately: natural stone, cedar shake siding, clean lines, and a warm white oak front door flanked by sleek M-Tech hardware. The balance of materials is elegant yet timeless — a modern estate that doesn’t scream for attention but earns it quietly.
Reimagined, redesigned, custom, luxury finishes. Top to bottom. Inside and out.
The Heart of the Home
Step inside, and the architecture immediately speaks. White oak floors stretch across the main level, guiding you toward a chef’s kitchen that’s more gallery than utility. Double islands clad in Neolith stone are paired with a full Wolf/Sub-Zero appliance package, integrated wine fridge, and custom walnut millwork that grounds the space in warmth and intention.
Double island with imported Neolith counters
Designed with entertaining in mind, the flow from kitchen to dining to outdoor space is seamless. Karen Bennett’s design touches — from automated window treatments to curated lighting — carry throughout the home and amplify the tone of refined livability.
Outdoor Living, Reimagined
Behind custom sliders, the covered outdoor space unfolds like a private resort: natural stone fireplace, cedar ceiling, overhead heaters, and a full outdoor kitchen featuring Heston appliances and a granite peninsula. Beyond the cabana, a heated saltwater pool with a full-length lounging deck, change room, and complete landscape lighting creates a space equally suited for quiet morning coffees or full-scale evening gatherings.
Natural stone cabana with wood burning fire place, change room, speakers, built in fridge, and Samsung Terrace TV.
A Place to Recharge
Upstairs, four oversized bedrooms offer space and calm. The primary suite features two walk-in closets, automated blinds, and a spa-like ensuite with heated floors. A second 5-piece bath and a 4-piece ensuite privilege — both styled with Karen Bennett’s signature touch — ensure no bedroom feels like an afterthought.
Thoughtful Functionality Below
The lower level carries the same quality and attention to detail as the rest of the home. A private gym with glass doors and biometric entry shares space with a handcrafted wine cellar — every dowel cut and assembled by hand, climate-controlled, and locked behind fingerprint access. Add a custom bar with soapstone counters and a second powder room, and the space feels both luxurious and usable.
Full size squat rack, TV, Sonos speaker, and a locking glass door with fingerprint scan entry.
Final Word
357 Belvenia is that rare offering: a home with scale, detail, and restraint — equal parts luxury and livability. It’s an intentional home in an intentional location. One you need to see to fully appreciate.
Imagine sitting out for a cocktail or late night dip. Outdoor kitchen for a snack. Wood burning fireplace by the TV for a cuddle and a movie. 8 outdoor speakers and an amp to turn up a party. You just can’t beat this.
Want to schedule a private showing? Contact Andrew Mclellan at 905.464.0941 or visit www.mclellanrealestate.ca.


